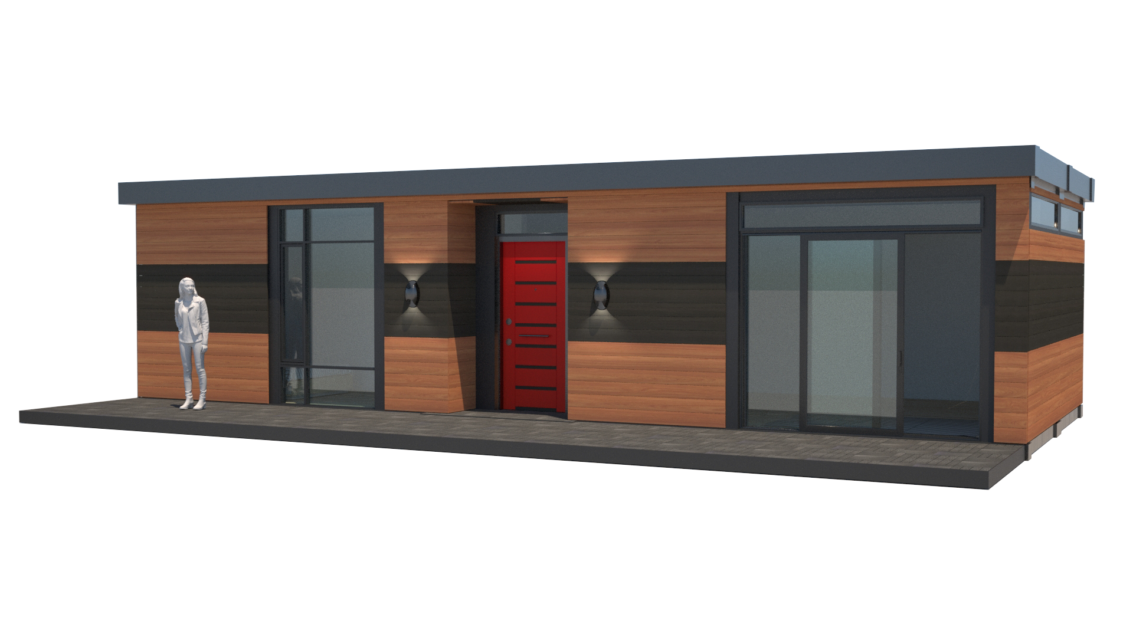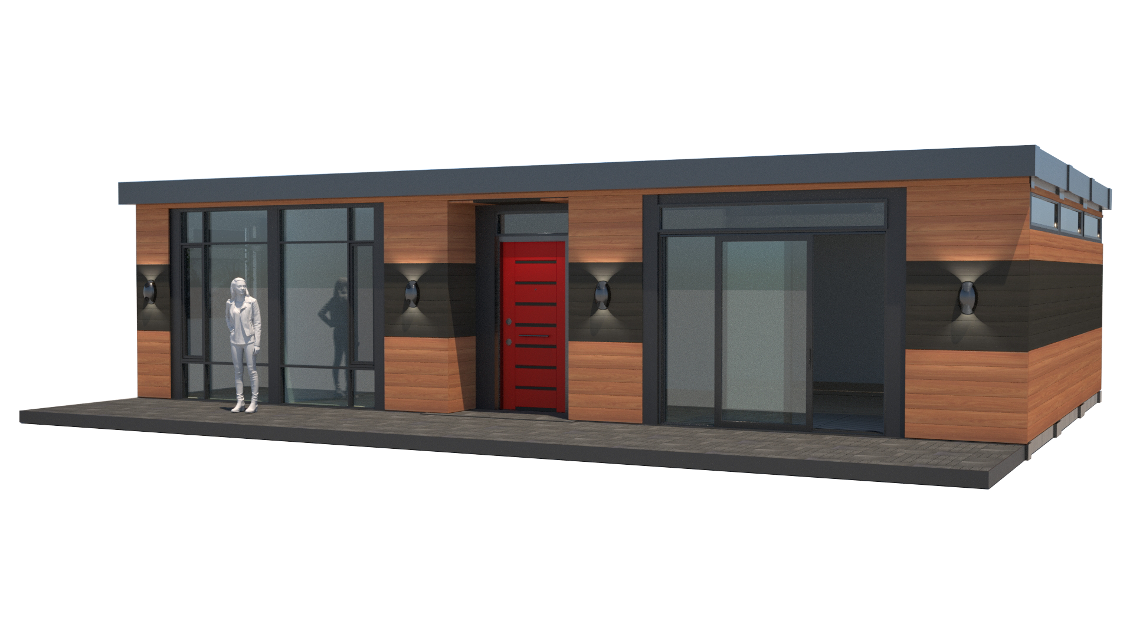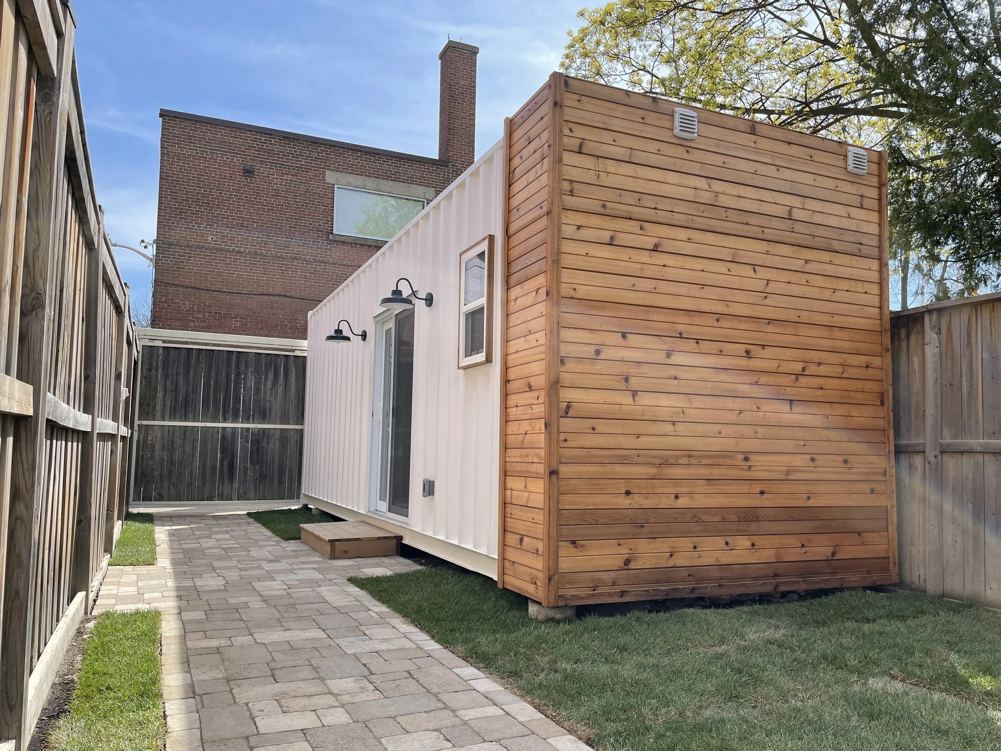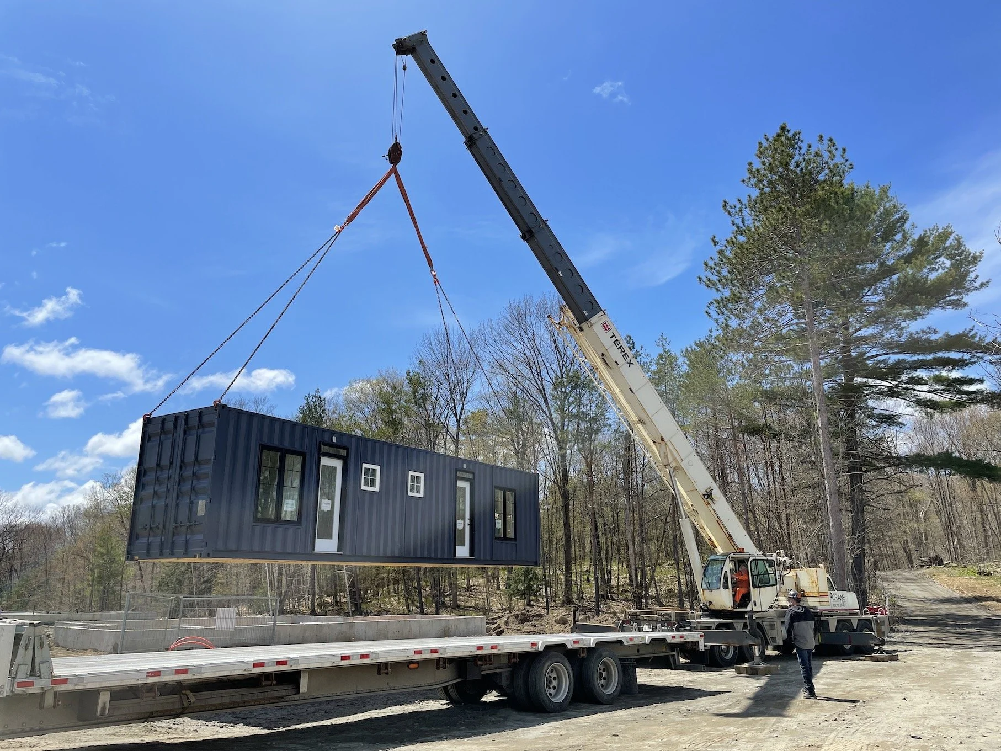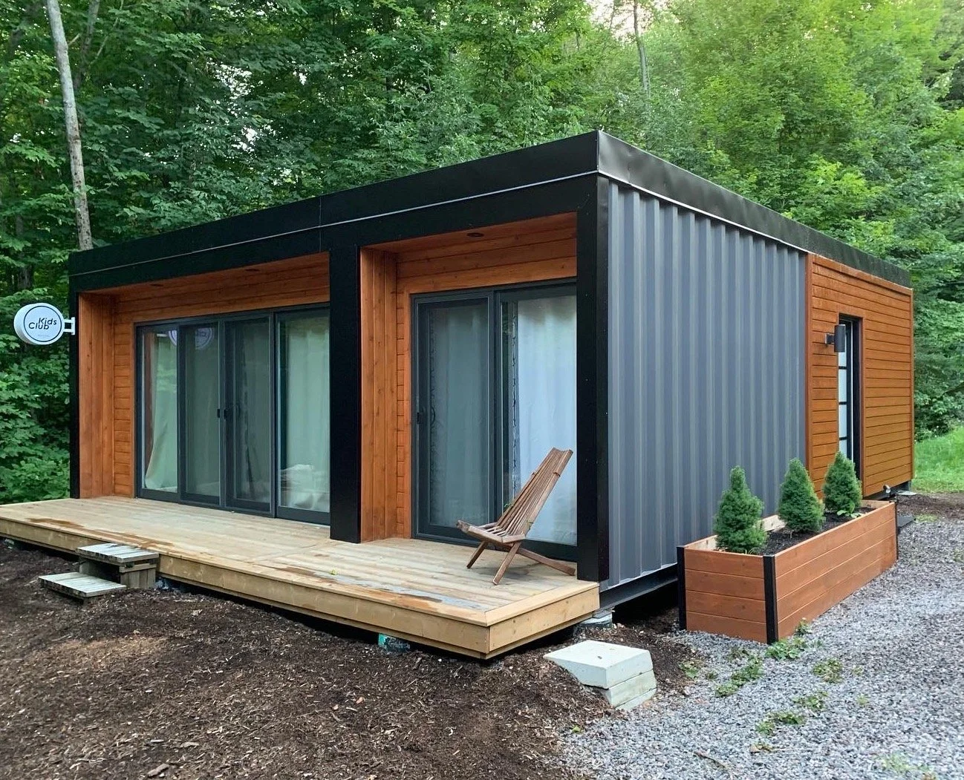
SINGLE FAMILY, MULTIPLEX & CUSTOM HOMES
We offer comprehensive turn-key residential solutions by utilizing our efficient pre-designed and off-the-shelf container models, perfectly suited for single-family homes as well as multi-plex dwellings such as duplexes, triplexes, or fourplexes. Additionally, our skilled in-house designers are available to create fully customized container designs tailored specifically to meet your unique needs and budget requirements. Schedule a free consultation call with us today to begin the conversation and explore the possibilities!
Our Container Catalogue Models
The C-640
1 or 2 Bedrooms, 1 Bathroom, 1 Kitchen
The C-640 model is built using (2) 40’ containers offering 640 sf. This unit is ideal as a compact home or cottage, multiple configurations available - offering 1 or 2 bedroom layout.
Base Package Starting from $249,995
Not Included: Transport, Installation, MEP Connections, Foundations, Site Servicing and Land
The C-960
2 or 3 Bedrooms, 1 Bathroom, 1 Kitchen
The C-960 unit is built using (3) 40’ containers offering 960 SF. This unit is available in 2 or 3 bedrooms configurations.
Base Package Starting from $329,995
Not Included: Transport, Installation, MEP Connections, Foundations, Site Servicing and Land
The DD-1280
3 Bedrooms, 3 Bathrooms, 1 Kitchen
The DD-1280 is our most compact two-storey residence, built from (4) 40’ containers offering 1280 SF. Multiple configurations and layouts are available, making them ideal as a larger Airbnb home or as a cottage home.
Base Package Starting from $495,995
Not Included: Transport, Installation, MEP Connections, Foundations, Site Servicing and Land
The DD-1920
3 or 4 Bedrooms, 3 Bathrooms, 1 Kitchen
The DD-1920 is our largest two-storey primary residence, built from (6) 40’ containers offering 1920 SF. Multiple configurations are available, making them ideal as full sized homes & cottages.
Base Package Starting from $695,995
Not Included: Transport, Installation, MEP Connections, Foundations, Site Servicing and Land
Multiplex Buildings
We offer innovative, space-efficient multiplex buildings including duplex, triplex, four-plex and even six-plex designs. Our modern, prefab multiplex builds ensure rapid completion, enabling faster rental income for investors. Durable and scalable, they provide flexible, sustainable, and cost-effective urban housing.
Structural Shell: Starting from $100/SF
Weather-Tight Shell: Starting from $135/SF
Fully Finished: Starting from $350/SF
Not Included: Transport, Installation, MEP Connections, Foundations, Site Servicing and Land
Custom Homes
We offer sustainable, durable custom prefab homes that meet building codes, ideal as primary residences or cottages. They enable quick build times for faster move-ins and tailored living spaces. At Ballance Containers, our expert prefab designers use innovative, efficient methods to bring your vision to life. Contact us to start your custom design journey.
Starting from $400 / SF
Not Included: Transport, Installation, MEP Connections, Foundations, Site Servicing and Land
What each model base package includes:
CONTAINER SCOPE OF WORK:
Prices above include fully pre-fabricated Ontario Building Code (OBC) compliant units with standard residential finishes listed below:
ISO Shipping Container (New 1-Trip, 9’-6” High Cube Containers Only)
Exterior Paint (Client to Select from Standard Selection)
300 SF of Maibec Engineered Wood Siding (Client to Select from Standard Selection)
CWB Certified Welding/Metal Work (Structurally Reinforced Openings at Windows and Doors completed by certified welders)
Exterior Windows & Doors (Black Vinyl, Double Pane, Operable 24”W x 48”H Windows and 34”W x 80”H Door)
4” Steel Stud Framing (Exterior Walls, Interior Partitions, & Ceiling)
Electrical Wiring & 100 AMP Panel (Completed by Licensed Electrician & E-Safe Permit)
Plumbing Lines for Washroom and Kitchen (Completed by Licensed Plumber)
Heating & Air Conditioning: Ductless Mini-Split Heat Pump (In each Bedroom and Common Living Space)
Electric Baseboard Heaters (In each Bathroom)
Ductless Fresh Air Ventilator (In each Bedroom and Common Living Space) and Bath Fan
R21 Walls and R31 Floors & Ceiling (Closed Cell Spray Foam Insulation)
1/2” Gypsum Drywall Interiors (Painted Finish on all Walls, Ceilings and joining Bulkheads)
1/2” Plywood Subfloor and Luxury Vinyl Laminate Flooring (Client to Select from Standard Flooring Selection)
Electric Tankless Water Heater (Size depends on Model)
Standard Washroom Scope:
36”L x 36”W x 76”H Shower Stall with Shower Head (Acrylic with Drain Base and Built-in Shelves)
24”W Vanity with Sink Faucet (White Cabinets)
Single Flush Toilet (White)
Standard Kitchen Scope:
IKEA Sektion Cabinets (Client to Select from Standard Door Colours)
IKEA Laminate Countertops (Client to Select from Standard Selection)
What our On-Site Work Includes:
ON-SITE SCOPE OF WORK*:
*To be estimated after consultation call/on-site assessment and confirmed after approved permit drawings*
Container Delivery (Flatbed carrier transport from Oakville to project location)
Crane Service (Crane rental to be estimated after on-site assessment)
Structural Foundations (Steel helical pile or concrete piers)
Container Installation (Ballance install crew to load/set container on foundation)
On-Site Structural Welding (Weld container to foundation and container roof/floor seams. Completed by licensed CWB welder)
Container Seaming (Insulation, waterproofing, drywall, paint, flooring work as required at bulkhead/container floor seams)
Built-Up Low-Slope Metal Roof Structure (1/12 low-slope wood framed and metal roof Installed over container roof to meet Municipality Requirements)
EXCLUSIONS:
Road Damage Deposit (If required by Municipality/Township)
Property Survey, Arborist Report and Drainage Plan (If required by Municipality/Township for permit submission)
Building Permit Fees
Development Charges (If required by Municipality/Township)
On-Site Electrical, Water or Sanitary System Upgrades
Available Upgrades & Add-ons:
CMU Block Wall Ground Floor or Concrete Basement
Windows & Doors (Upgrade to triple pane, larger windows & doors)
Exterior Cladding (Upgrade to Maibec Premium Selection or cement board)
Flooring (Upgrade to 1/2” hardwood, radiant heating)
Kitchen Cabinets (Upgrade to custom cabinetry)
Kitchen Countertops (Upgrade to butcher block or stone etc.)
Lighting Fixtures (Upgrade to other lighting fixtures as per client request)
Plumbing Fixtures (Upgrade to other plumbing fixtures as per client request)
Interior Wall, Ceiling & Bulkhead Finishes (6” Shiplap or 6” V-Groove Pine)
Wheelchair-Accessible Designs (Wider doors, roll-in showers, external ramps, etc.)
Home Fortification and Defence Solutions (Security window film, door & window reinforcement, etc.)
Incinerator / Off-Grid Toilet
Solar Panels & Battery Storage
External Decks, Stairs & Ramps
Landscaping & Site Enhancements
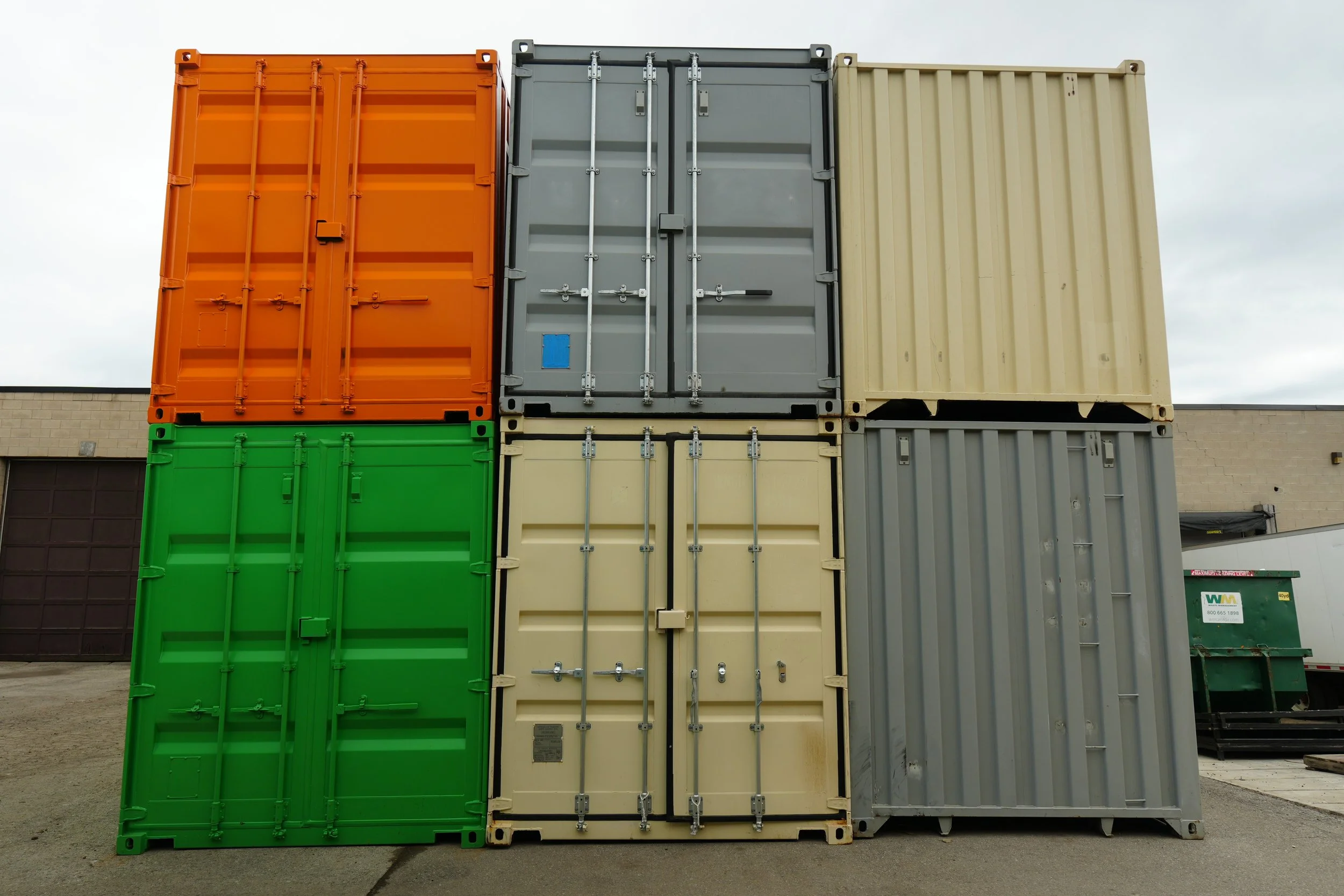
BENEFITS OF PREFABICATED & MODULAR STRUCTURES
TIME & COST SAVINGS
Our streamlined prefab and installation process takes just 3 – 4 months from permit issuance. This accelerated timeline cuts labor costs, minimizes financing expenses, and reduces on-site overhead, getting your project completed sooner and for less.
HIGH-QUALITY & EFFICIENT BUILD
Our modular units are meticulously built indoors in a CSA A660 & A277 certified and climate-controlled facility. Since most work is done inside, weather delays are entirely eliminated, keeping your project on track. Plus, there’s less waste and less mess at the site, making the whole process faster, cleaner, and more efficient.
FIRE & WIND RESILIENT STRUCTURE
Built from heavy-duty COR-TEN steel, our container units offer unmatched structural strength. Optional non-combustible cladding adds an extra layer of protection, making them exceptionally resistant to fire and capable of withstanding high winds and severe weather —ideal for remote or coastal locations.
ENERGY EFFICIENT & YEAR-ROUND COMFORT
Our prefab units feature closed-cell spray foam insulation in walls, floors, and ceilings, providing a built-in vapour barrier that meets regional R-value requirements. This high-performance envelope keeps heating and cooling costs low while sealing out extreme temperatures, moisture, wind, and pests —delivering consistent comfort in any season or climate.
SELF-CONTAINED & OFF-GRID READY
Our modular units can run completely off-grid using solar power, energy-efficient heating, cooling, and smart technology. They also have the option to connect to a generator or the main power grid, giving you flexible and reliable energy choices for any location. This helps reduce energy use while keeping you comfortable and independent.
FAST INSTALLATION & LOW SITE IMPACT
Our modular units are typically installed on-site within a single day, with finishing completed in just 2–4 weeks — dramatically faster than the 12–15 months required for traditional builds. This efficient prefab process speeds up your project timeline while keeping noise, dust, and disruption to a minimum.

