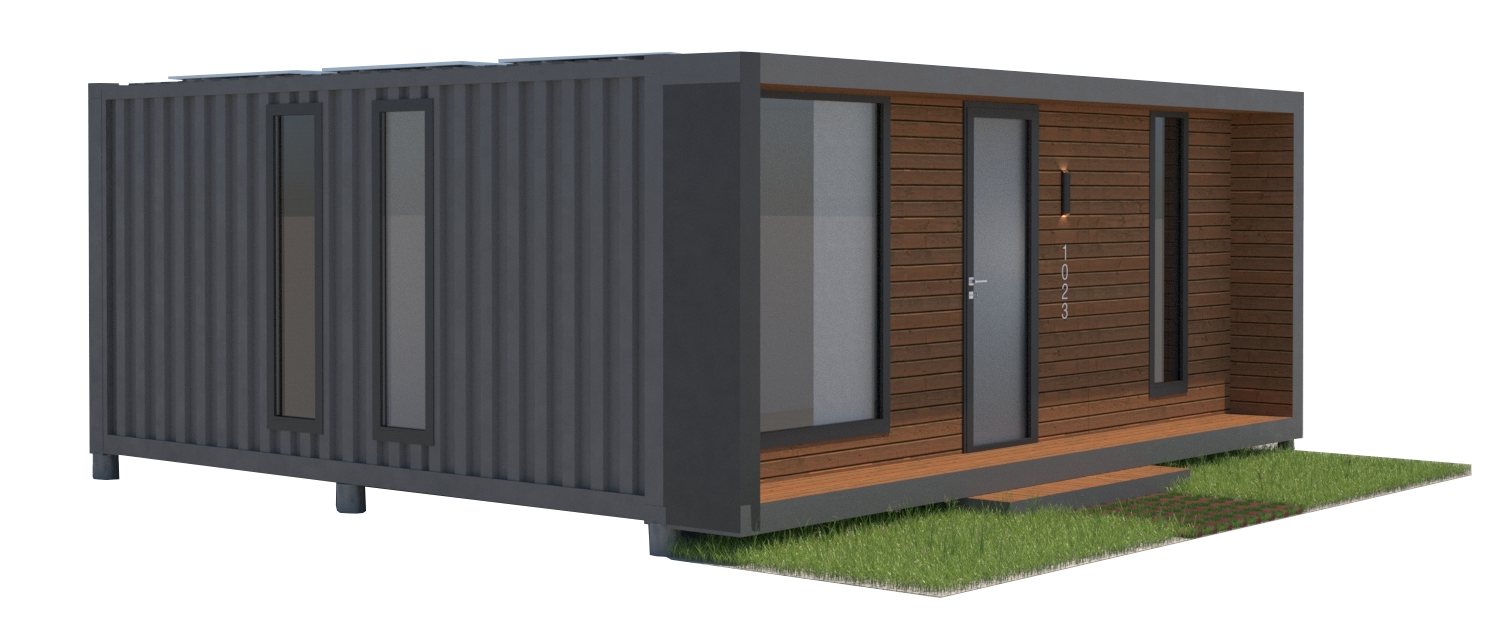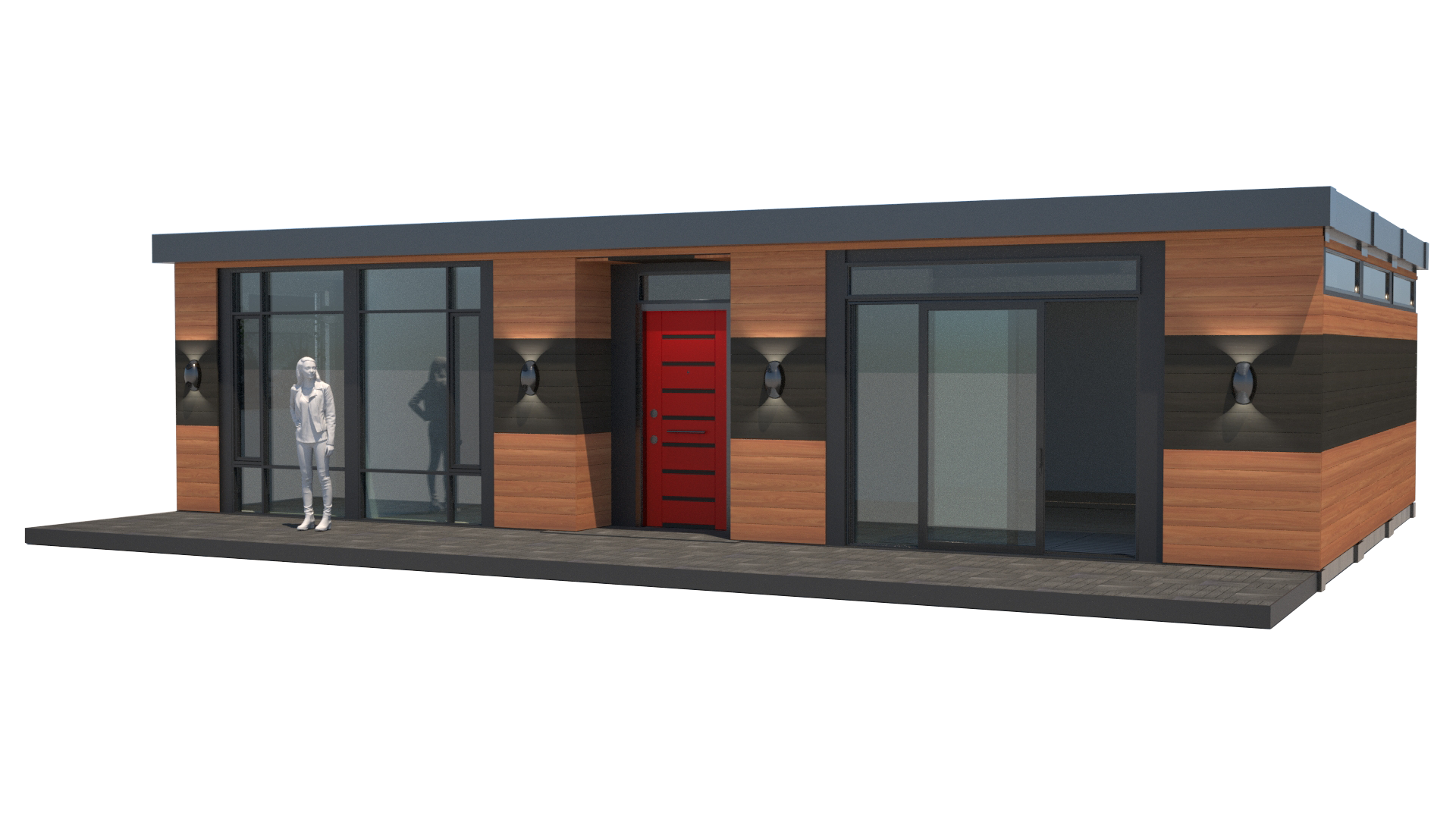BIG PLANS? THINK BALLANCE.
Ballance Containers is a Canadian based CSA A660 certified & award-winning modular fabricator of residential, commercial & event structures.
We offer modern & efficient prefab solutions by modifying ISO shipping containers or building custom modular structures to meet any project vision!
Our Turn-Key Services
We provide full design services with immersive 3D designs and 2D construction plans (stamped by Professional Engineers and Building Code designers) to bring your idea to life.
Our expert team take care of all permits, making sure your prefab build meets regulations for fast approval. We handle everything from start to finish, delivering efficient, compliant, and creative modular solutions.
Design & Permitting
We modify ISO shipping containers following our CSA A660 processes along with certified welding procedures (CWB 47.1). We can also build custom steel modular structures (up to 12.5’ wide and 50’ long) to accommodate any client request.
We follow the local building codes and regulations to ensure safe, reliable, and long-lasting modular homes, shops, and event spaces.
Fabrication
Site Preparation & Enhancements
We handle all on-site preparation work to ensure a well-coordinated install that reduces risk and schedule delays. This includes demolition, foundations, power, and plumbing, making sure each unit fits and works perfectly when delivered.
We also take care of decks, landscaping, and custom details to create a ready-to-use, attractive, and functional space.
We transport our modular units anywhere reachable by road, rail or port across Canada, the US and beyond.
We also deploy our experienced install crew and crane operators who handle tight spaces and tight schedules, making your project smooth from delivery to setup.
Delivery & Installation
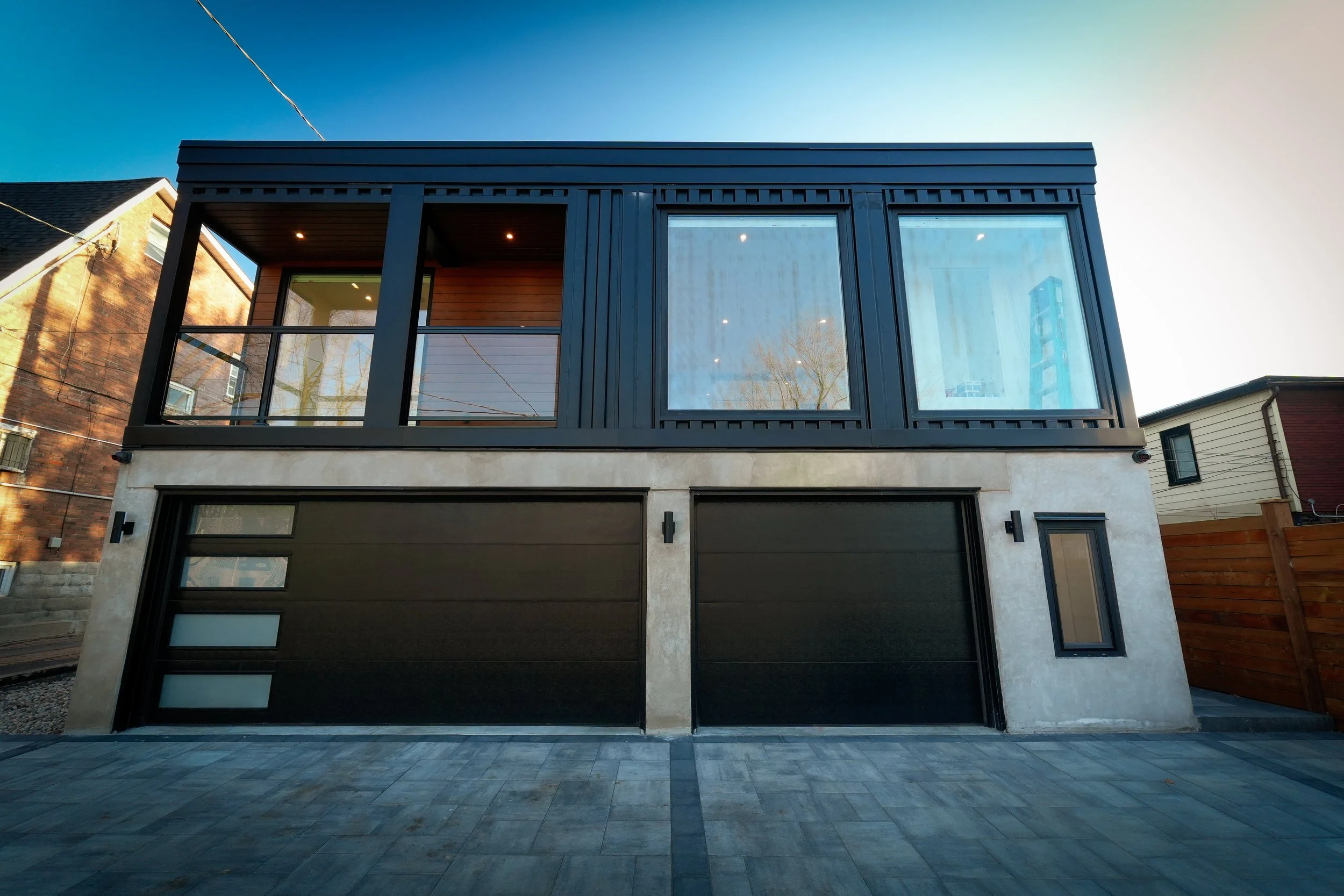
RESIDENTIAL CONTAINERS
Modern, modular, and built to last — discover a new way to live with residential modular solutions. Crafted from up-cycled ISO shipping containers and finished in-house by our specialized team, our residential prefab units are designed for comfort, durability, and modern living. Whether you're adding an affordable ADU, a cozy off-grid cabin, or developing a spacious multi-unit project, our container solutions deliver fast, flexible, and sustainable results.
Each unit is prefabricated at our facility with OBC compliant work — including insulation, plumbing, electrical, HVAC, windows, doors, drywall, and exterior cladding— streamlining your path from concept to move-in.
Ideal for homeowners, developers, and multi-generational families, our residential units combine eco-conscious design, rapid deployment, and long-term value.
Experience the future of residential living — Big plans? Think Ballance.
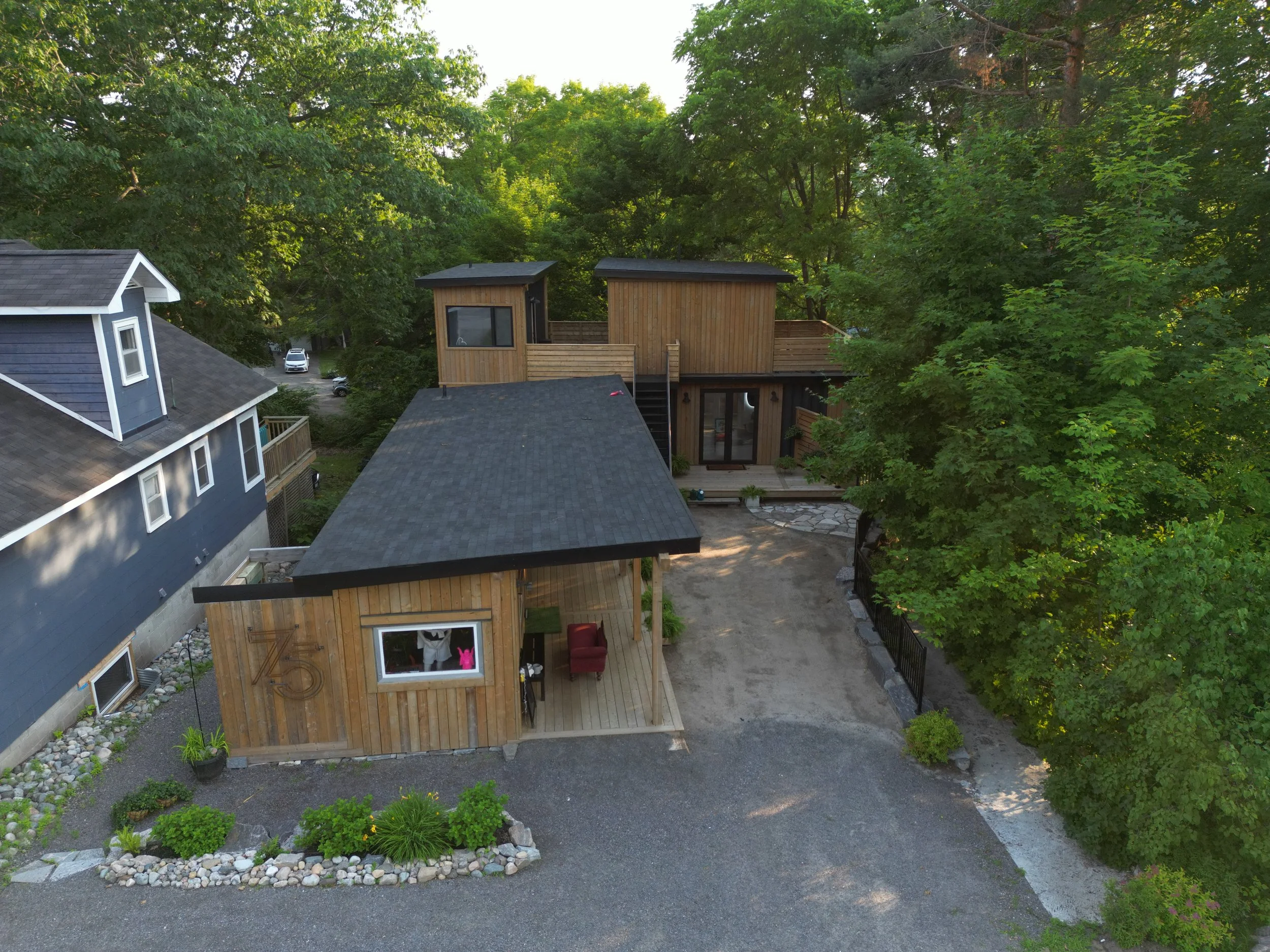
COMMERCIAL CONTAINERS
Unlock the full potential of your commercial goals with custom modular or ISO container solutions — ideal for modern retail, kitchen buildouts, classrooms, data centres, and office expansions. Our durable, code-compliant modular units deliver efficient, expandable spaces fully customizable to your operational needs — whether you're launching a grab-and-go kitchen, growing your retail footprint, or adding flexible workspace.
Designed for performance and built to last, each unit can be outfitted with spray foam insulation, climate control, and clean, professional finishes to ensure comfort and productivity in any environment.
Scale faster, smarter, and more affordably with commercial modular units that work as hard as you do.
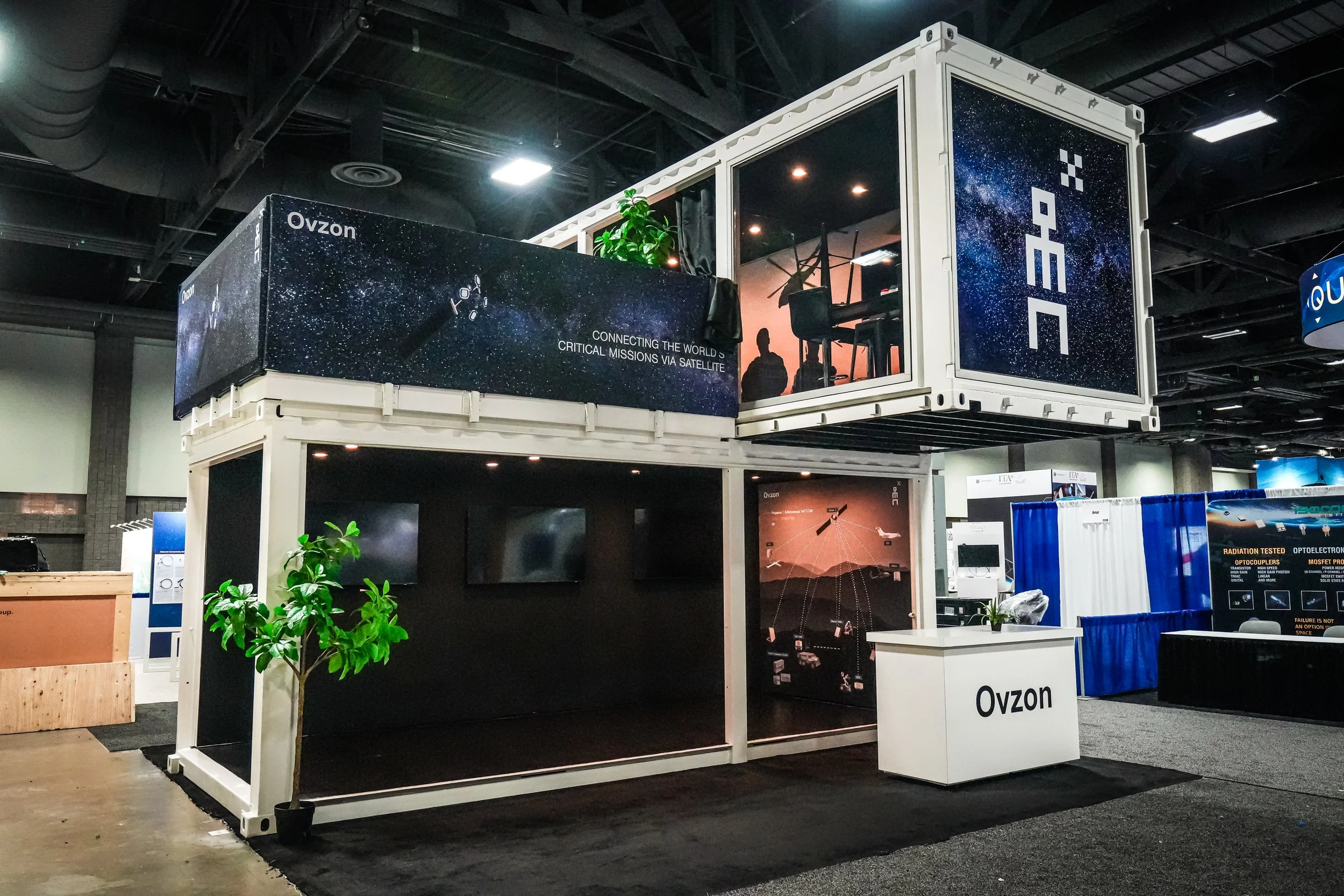
EVENT CONTAINERS
Boost your brand presence with our versatile event container rental fleet — perfect for indoor/outdoor trade shows, festivals, sale events, and brand activations.
Prefer to own? Our customizable, weather-proof containers are also available for purchase — built to deliver immersive brand experiences that captivate and engage.
From turn-key pop-up shops and sampling bars to dynamic booth spaces, we provide flexible, bespoke solutions tailored to your brand’s unique messaging needs.
Engineered for any environment and designed for maximum impact, our experiential containers help you stand out and leave a lasting impression.
Our Residential Container Catalogue
GS-320 Model (2) 20’ Containers
1 Bed, 1 Bath, Kitchen
Base Model Package
starting from $139,995
GS-480 Model (3) 20’ Containers
1 or 2 Beds, 1 Bath, Kitchen
Base Model Package
starting from $199,995
C-960 Model (3) 40’ Containers
3 Bedroom, 2 Bath, Kitchen
Base Model Package
starting from $325,995
LG-800 Model (5) 20’ Containers
2 Car Garage, 1 Bed, 1 Bath, Kitchen
Base Model Package
starting from $295,995
Models are fully pre-fabricated Ontario Building Code compliant units and include our standard residential finishes, with several upgrade options available.
Download Residential Finishes Catalogue.
Free Estimates Provided Including a Site Feasibility Assessment.
Budget an extra 10%-15% for Foundations, Site Services and Installation within Greater Toronto Area.
Budget an extra 5-10% for potential model upgrades.
(Total site costs to be estimated after initial consultation call and site assessment)
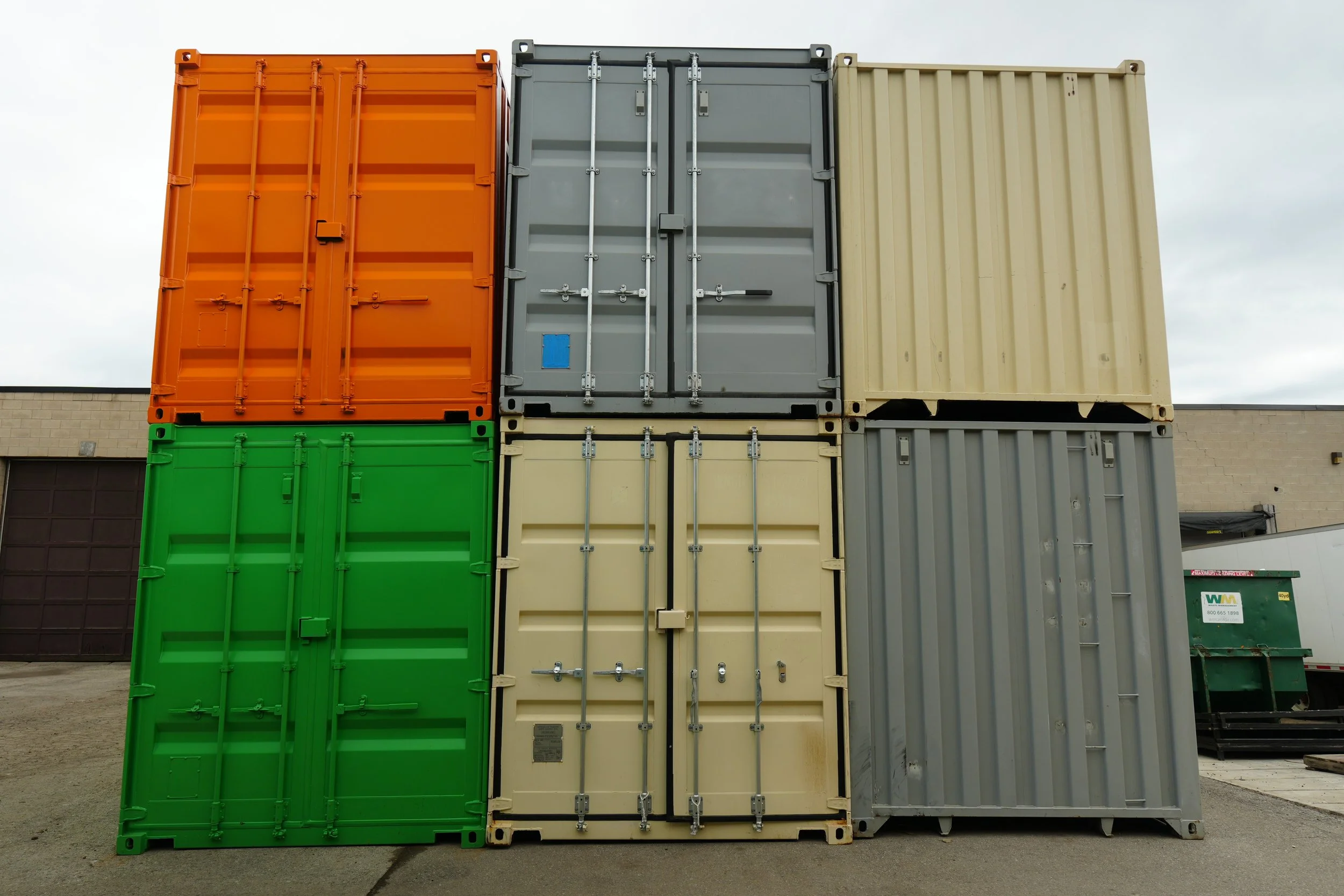
BENEFITS OF PREFABICATED & MODULAR STRUCTURES
TIME & COST SAVINGS
Our streamlined prefab and installation process takes just 3 – 4 months from permit issuance. This accelerated timeline cuts labor costs, minimizes financing expenses, and reduces on-site overhead, getting your project completed sooner and for less.
HIGH-QUALITY & EFFICIENT BUILD
Our modular units are meticulously built indoors in a climate-controlled and CSA A660 certified facility. Since most work is done inside, weather delays are almost eliminated, keeping your project on track. Plus, there’s less waste and less mess at the site, making the whole process faster, cleaner, and more efficient.
FIRE & WIND RESILIENT STRUCTURE
Built from heavy-duty COR-TEN steel, our container units offer unmatched structural strength. Optional non-combustible cladding adds an extra layer of protection, making them exceptionally resistant to fire and capable of withstanding high winds and severe weather —ideal for remote or coastal locations.
ENERGY EFFICIENT & YEAR-ROUND COMFORT
Our prefab units feature closed-cell spray foam insulation in walls, floors, and ceilings, providing a built-in vapour barrier that meets regional R-value requirements. This high-performance envelope keeps heating and cooling costs low while sealing out extreme temperatures, moisture, wind, and pests—delivering consistent comfort in any season or climate.
SELF-CONTAINED & OFF-GRID READY
Our modular units can run completely off-grid using solar power, energy-efficient heating, cooling, and smart technology. They also have the option to connect to a generator or the main power grid, giving you flexible and reliable energy choices for any location. This helps reduce energy use while keeping you comfortable and independent.
FAST INSTALLATION & LOW SITE IMPACT
Our modular units are typically installed on-site within a single day, with finishing completed in just 2–4 weeks — dramatically faster than the 12–15 months required for traditional builds. This efficient prefab process speeds up your project timeline while keeping noise, dust, and disruption to a minimum.
What Our Clients Are Saying
“Always a pleasure to work with Ballance Containers. Their design & production team is beyond dedicated, professional and their delivery, on the spot.”
— Patricia
“This was my first time working with Ballance Containers, and my first impression lasted! They did great work within a really tight deadline, were flexible, and provided great service. Attention to detail all the way!”
— Francois
“Ballance Containers is a great team and company to work with. They understood my vision, and the project was completed on budget and on time. Highly recommend!”
— Robert






