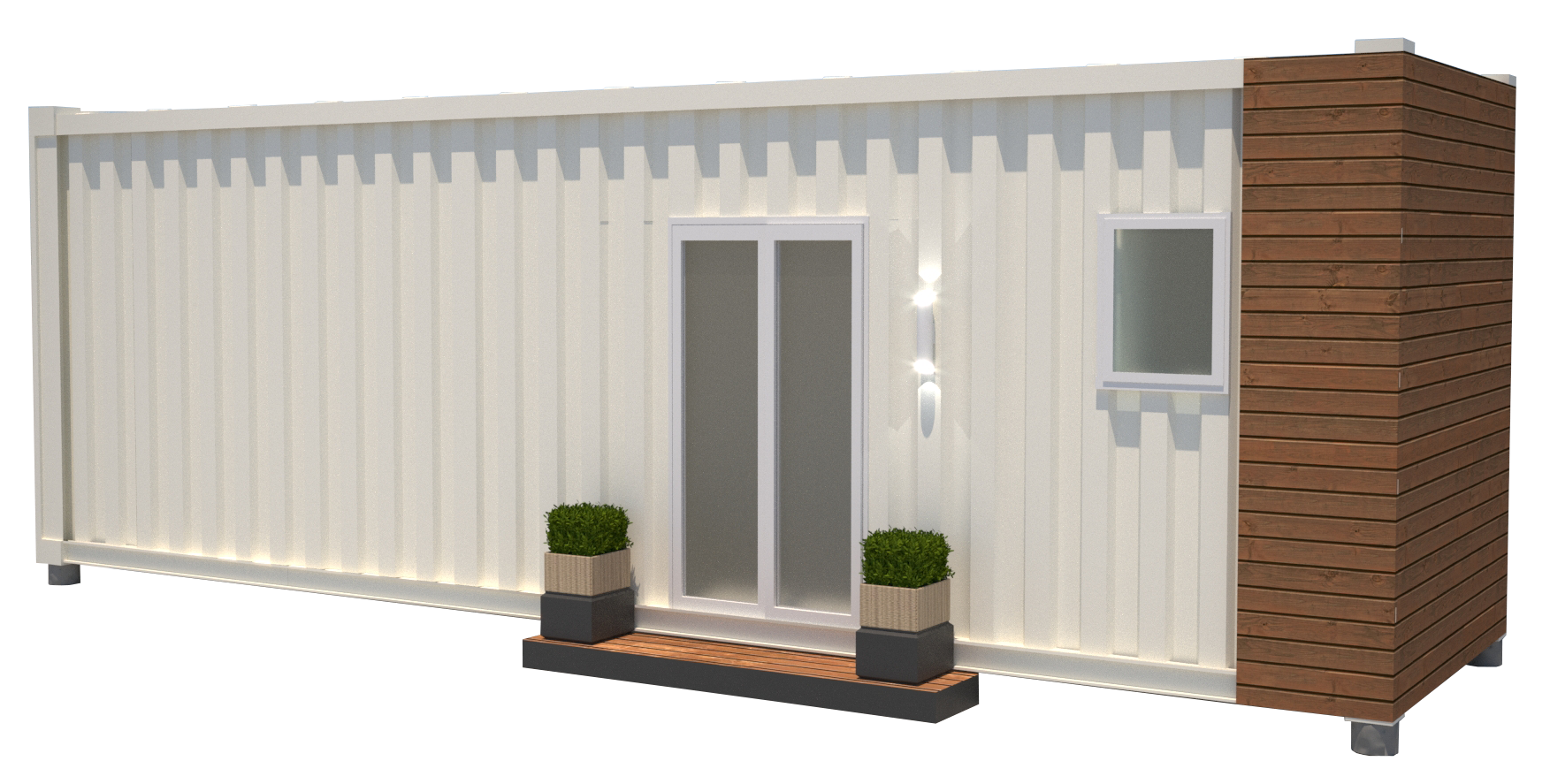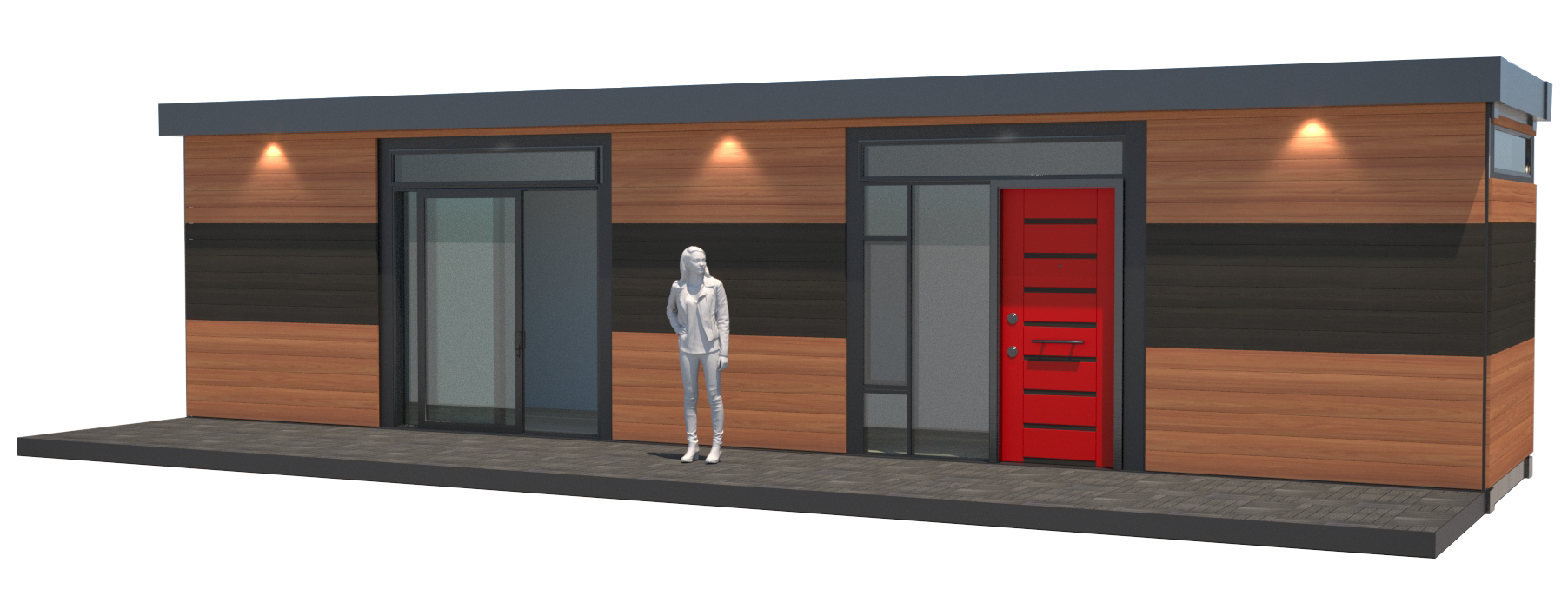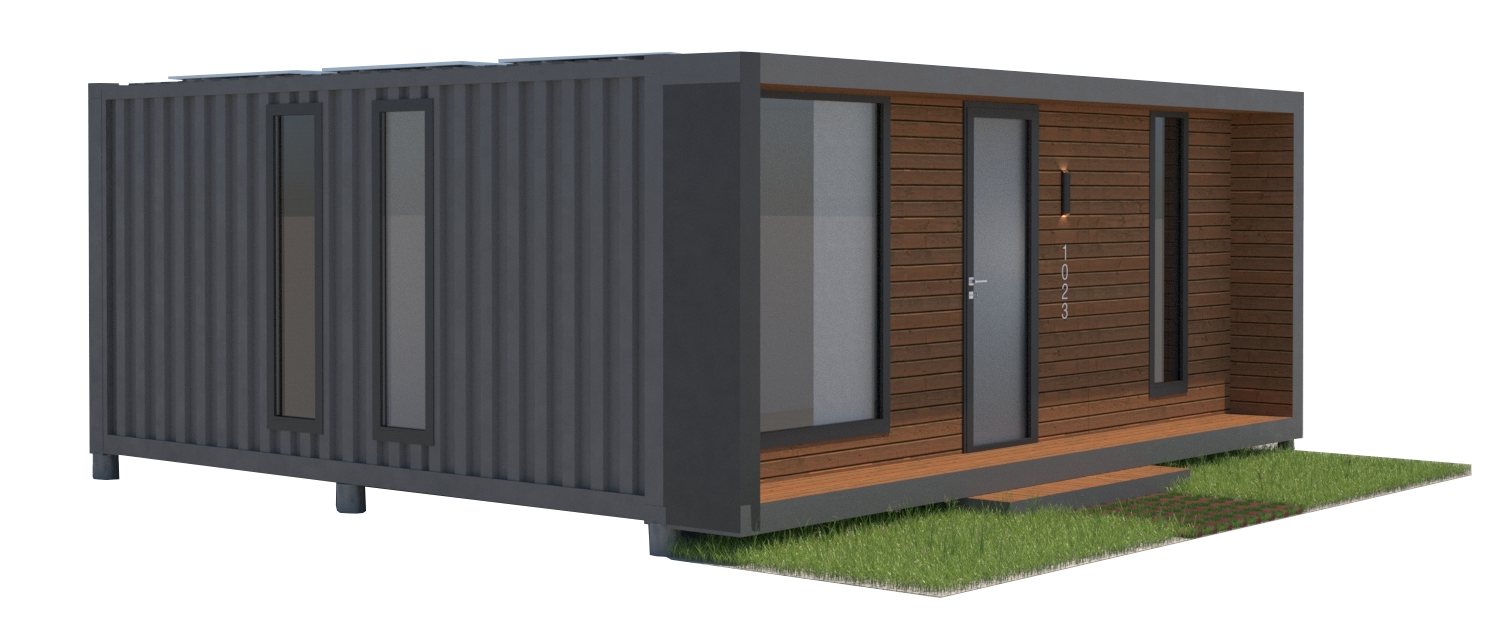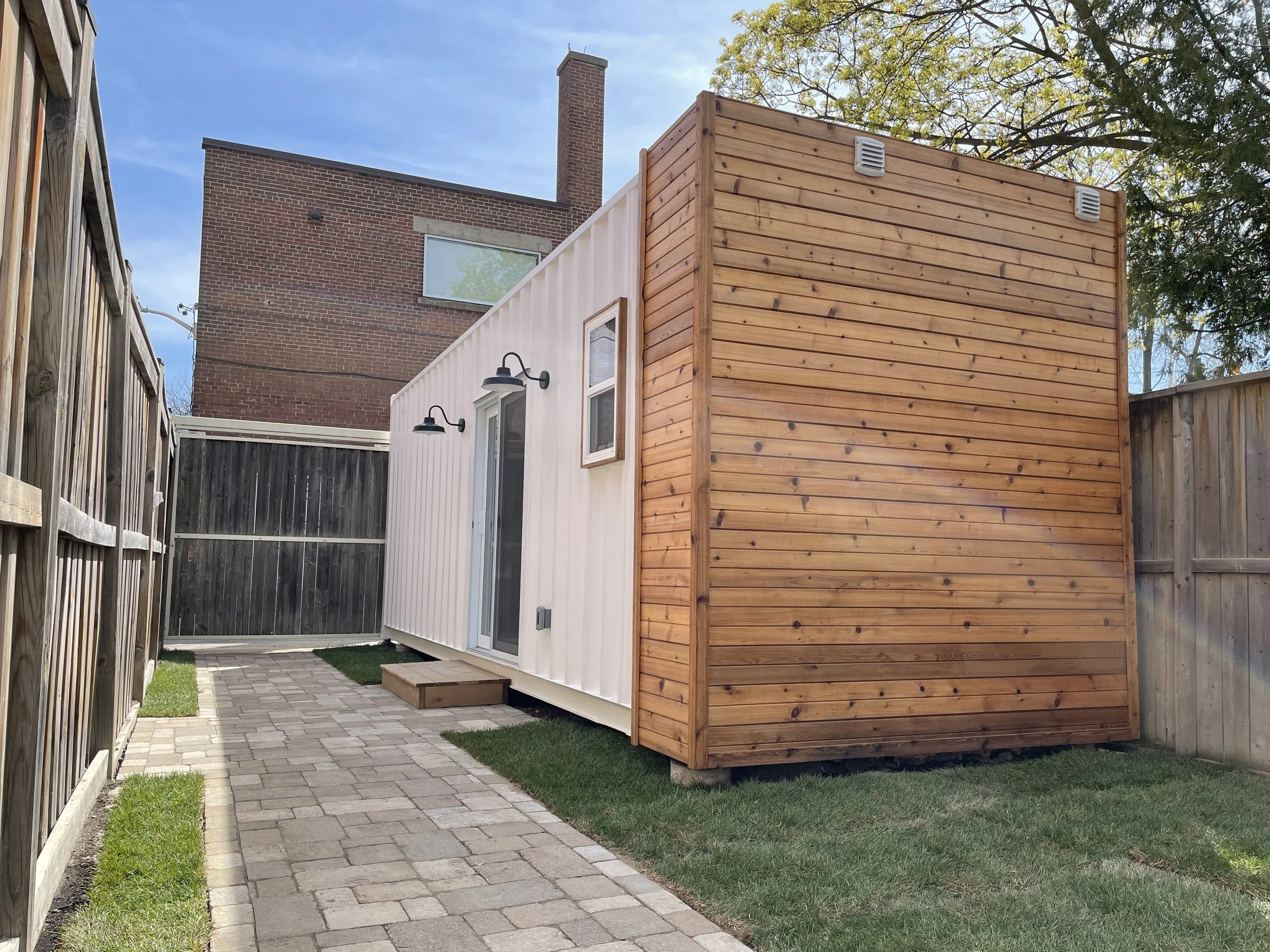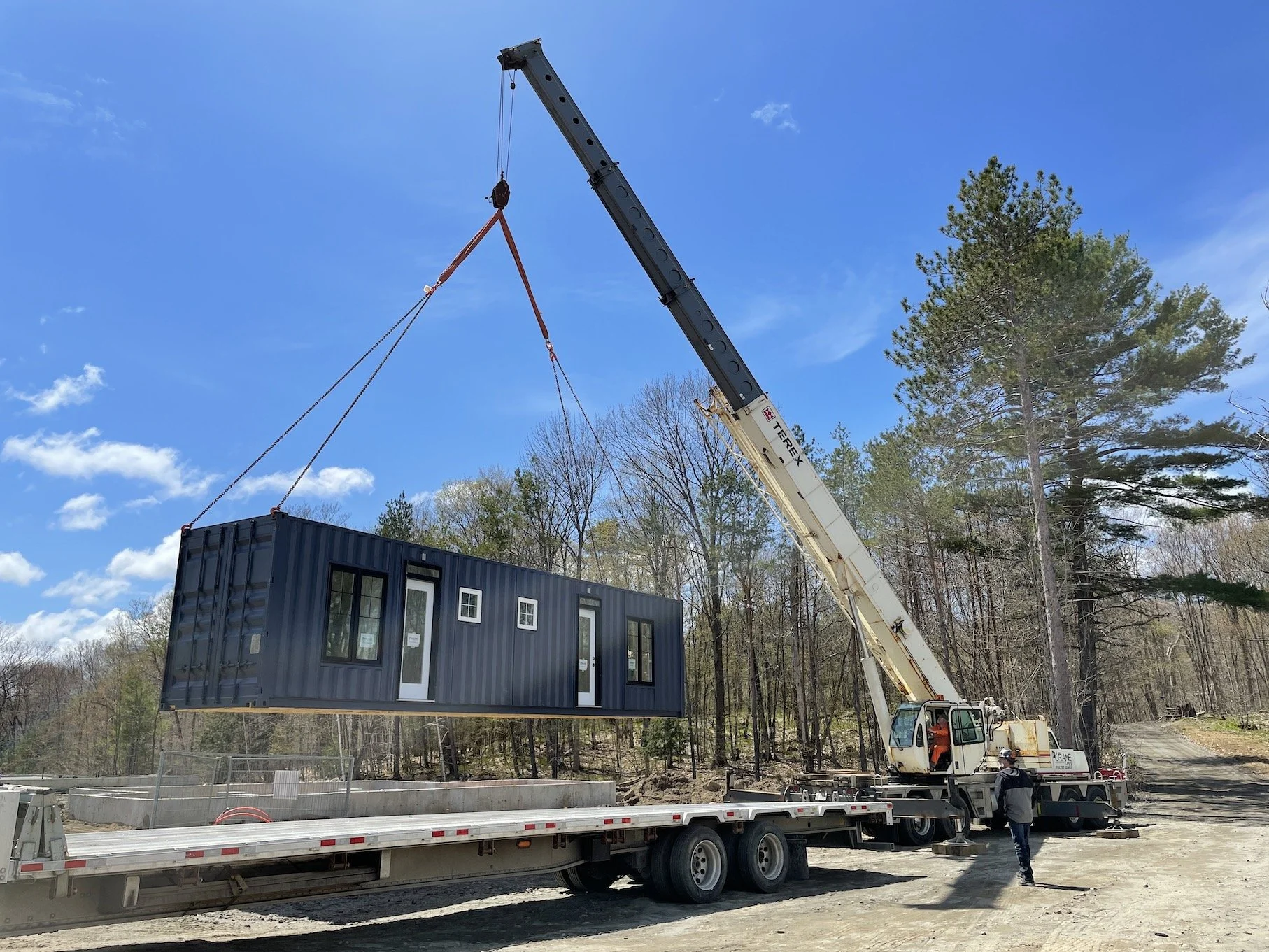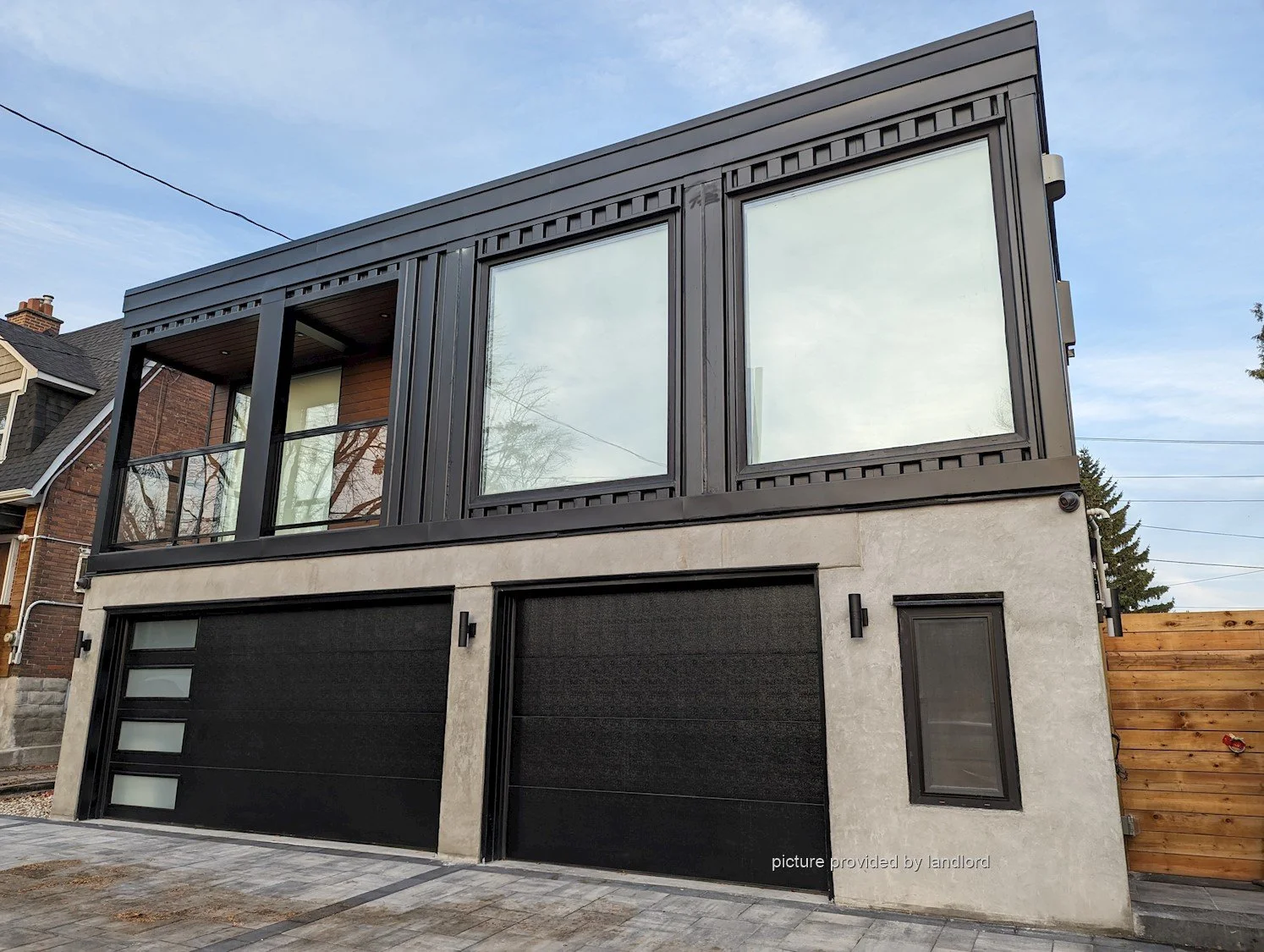
ADU & LANEWAY HOMES
Accessory Dwelling Units (ADUs) and Laneway Homes are self-contained secondary units built on residential lots. Our prefab units are perfect for adding rental income or creating space for extended family. Whether it’s a compact backyard suite or a stylish laneway home, these small-footprint builds offer big lifestyle and financial benefits.
Our team specializes in modern, efficient, and OBC compliant ADU and Laneway Home solutions across the Greater Toronto Area and can ship anywhere in Canada. From streamlined permitting to rapid installation, we simplify the entire process as turn-key partner.
Explore our pre-designed models for a quick and affordable option, or work with us to create a fully custom build tailored to your property and vision.
Start your project today and get in touch for a free consultation!
Our ADU & Laneway Models
The GS-200
1 Bed Studio, 1 Bathroom, 1 Kitchenette
The GS-200 is our smallest garden suite, made from one custom modified 25' container which offers 200 sf. This affordable ADU is great for small properties and budgets, perfect as in-law suites or small rental units.
Base Package Starting from $99,995
The C-320
1 Bed or 2 Bed, 1 Bathroom, 1 Kitchen
The C-320 unit is our smallest modular home, at 320 sf, it’s made from (1) 40’ container. This unit layout is offered in studio, 1 bed or 2 bed configurations, perfect for guest cabins, student or staff housing, or small vacation homes.
Base Package Starting from $130,000
The GS-320
1 Bed, 1 Bathroom, 1 Kitchen
The GS-320 unit is our most affordable true 1-bedroom garden suite, made from (2) 20’ containers offering 320 sf. It’s perfect for small properties and budgets, great as in-law suites or rental units.
Base Package Starting from $139,995
The GS-480
1 or 2 Bed, 1 Bathroom, 1 Kitchen
The GS-480 unit comes in a 1-bed or 2-bedroom layout, built from (3) 20’ containers offering 480 sf. This suite is ideal for smaller properties & budgets, making them ideal as in-law suites or income rental units.
Base Package Starting from $199,995
The LW-640DD
2 Bed, 1 Bathroom, 1 Kitchen
The LW-640DD is a two-storey 2 bed laneway suite designed for narrow lots. Its cantilevered design creates a covered front porch with space for parking as well as a rear top deck with privacy fence. This model is built from (4) 20’ containers offering 640 sf. This suite is ideal for laneway properties, making them ideal as in-law suites or income rental units.
Upgrade to a CMU block wall ground floor or a concrete basement for future family space or to maximize your rental income.
Base Package Starting from $299,995
The LG-800DD
1 Bed, 1 Bathroom, 1 Kitchen, 1 Garage
The G-800 is a 1 bed laneway suite above a 2 car garage with a large rooftop deck. Built from (5) 20’ containers offering a 480 sf 2 car garage and a 320 sf upper apartment. This model is perfect for laneway properties and works well as in-law suites or rental units.
Upgrade to a CMU block wall ground floor or a concrete basement for future family space or to maximize your rental income.
Base Package Starting from $295,995
Custom Design & Build
Unlock the potential of your property with Ballance Containers' custom design and build modular solutions for your ADU or laneway home. Our expertly designed prefabricated units offer a seamless blend of modern design, durability, and efficiency tailored specifically to your needs.
Choose Ballance Containers for a professional, turn-key modular ADU or laneway home solution that transforms your property quickly and efficiently, delivering comfort and style with unmatched expertise.
Contact us today to start your custom project.
Custom Design Package Starting from $2599
What each Model Base Package Includes:
CONTAINER SCOPE OF WORK:
Prices above include fully pre-fabricated Ontario Building Code (OBC) compliant units with standard residential finishes listed below:
ISO Shipping Container (New 1-Trip, 9’-6” High Cube Containers Only)
Exterior Paint (Client to Select from Standard Selection)
300 SF of Maibec Engineered Wood Siding (Client to Select from Standard Selection)
CWB Certified Welding/Metal Work (Structurally Reinforced Openings at Windows and Doors completed by certified welders)
Exterior Windows & Doors (Black Vinyl, Double Pane, Operable 24”W x 48”H Windows and 34”W x 80”H Door)
4” Steel Stud Framing (Exterior Walls, Interior Partitions, & Ceiling)
Electrical Wiring & 100 AMP Panel (Completed by Licensed Electrician & E-Safe Permit)
Plumbing Lines for Washroom and Kitchen (Completed by Licensed Plumber)
Heating & Air Conditioning: Ductless Mini-Split Heat Pump (In each Bedroom and Common Living Space)
Electric Baseboard Heaters (In each Bathroom)
Ductless Fresh Air Ventilator (In each Bedroom and Common Living Space) and Bath Fan
R21 Walls and R31 Floors & Ceiling (Closed Cell Spray Foam Insulation)
1/2” Gypsum Drywall Interiors (Painted Finish on all Walls, Ceilings and joining Bulkheads)
1/2” Plywood Subfloor and Luxury Vinyl Laminate Flooring (Client to Select from Standard Flooring Selection)
Electric Tankless Water Heater (Size depends on Model)
Standard Washroom Scope:
36”L x 36”W x 76”H Shower Stall with Shower Head (Acrylic with Drain Base and Built-in Shelves)
24”W Vanity with Sink Faucet (White Cabinets)
Single Flush Toilet (White)
Standard Kitchen Scope:
IKEA Sektion Cabinets (Client to Select from Standard Door Colours)
IKEA Laminate Countertops (Client to Select from Standard Selection)
What our On-Site Work Includes:
ON-SITE SCOPE OF WORK*:
*To be estimated after consultation call/on-site assessment*
Container Delivery (Flatbed Carrier Transport from Oakville to Project Location)
Crane Service (Crane Rental to be estimated after On-Site Assessment)
Structural Foundations (Steel Helical Pile or Concrete Piers)
Container Installation (Ballance Install Crew to Load/Set Container on Foundation)
On-Site Structural Welding (Weld Container to Foundation and Container Roof/Floor Seams. Completed by licensed CWB welder)
Container Seaming (Insulation, Waterproofing, Drywall, Paint, Flooring work as required at bulkhead/container floor seams)
Built-Up Low-Slope Roof Structure (1/12 Low-Slope Wood Framed and Corrugated Roof Installed over Container Roof to meet Municipality Requirements)
EXCLUSIONS:
Road Damage Deposit (If required by Municipality/Township)
Property Survey, Arborist Report and Drainage Plan (If required by Municipality/Township for Permit Submission)
Building Permit Fees
Development Charges (If required by Municipality/Township)
On-Site Electrical, Water or Sanitary System Upgrades
Available Upgrades & Add-ons:
CMU Block Wall Ground Floor or Concrete Basement
Windows & Doors (Upgrade to Triple Pane, Larger Windows & Doors)
Exterior Cladding (Upgrade to Maibec Premium Selection or Cement Board)
Flooring (Upgrade to 1/2” Hardwood, Radiant Heating)
Kitchen Cabinets (Upgrade to Custom Cabinetry by Classic Brand)
Kitchen Countertops (Upgrade to Butcher Block or Stone etc.)
Lighting Fixtures (Upgrade to other Lighting Fixtures as per Client Request)
Plumbing Fixtures (Upgrade to other Plumbing Fixtures as per Client Request)
Interior Wall, Ceiling & Bulkhead Finishes (6” Shiplap or 6” V-Groove Pine)
Wheelchair-Accessible Designs (Wider Doors, Roll-in Showers, External Ramps etc.)
Home Fortification and Defence Solutions (Security Window Film, Door & Window Reinforcement etc.)
Incinerator / Off-Grid Toilet
Solar Panels & Battery Storage
External Decks, Stairs & Ramps
Landscaping & Site Enhancements

